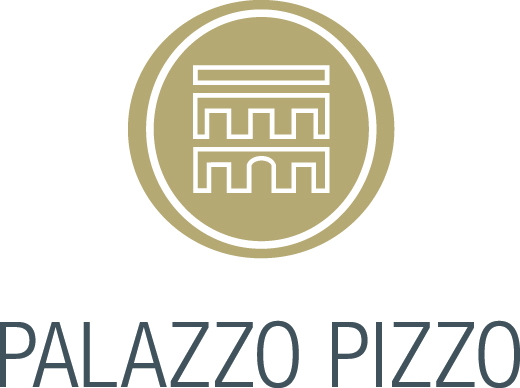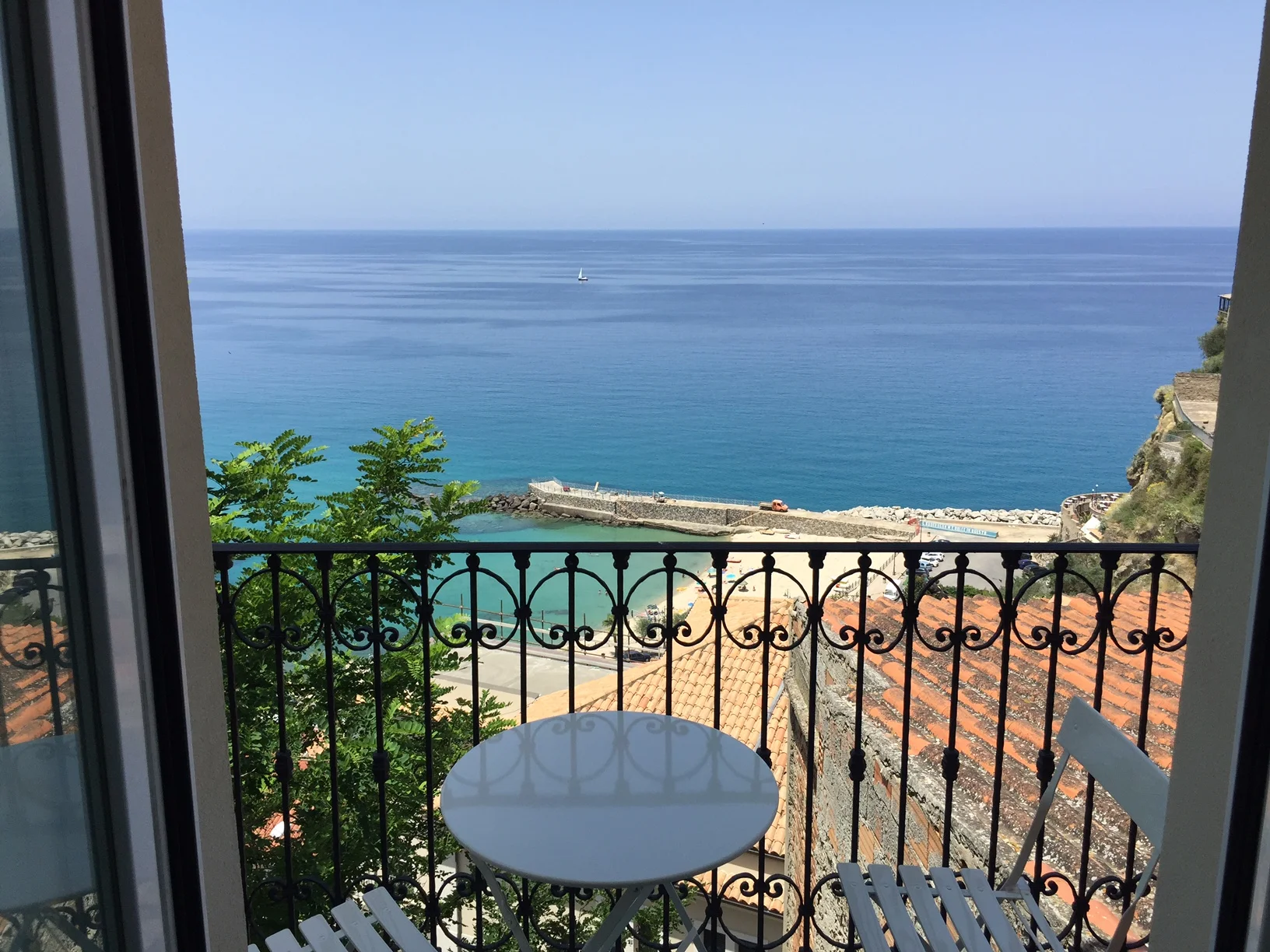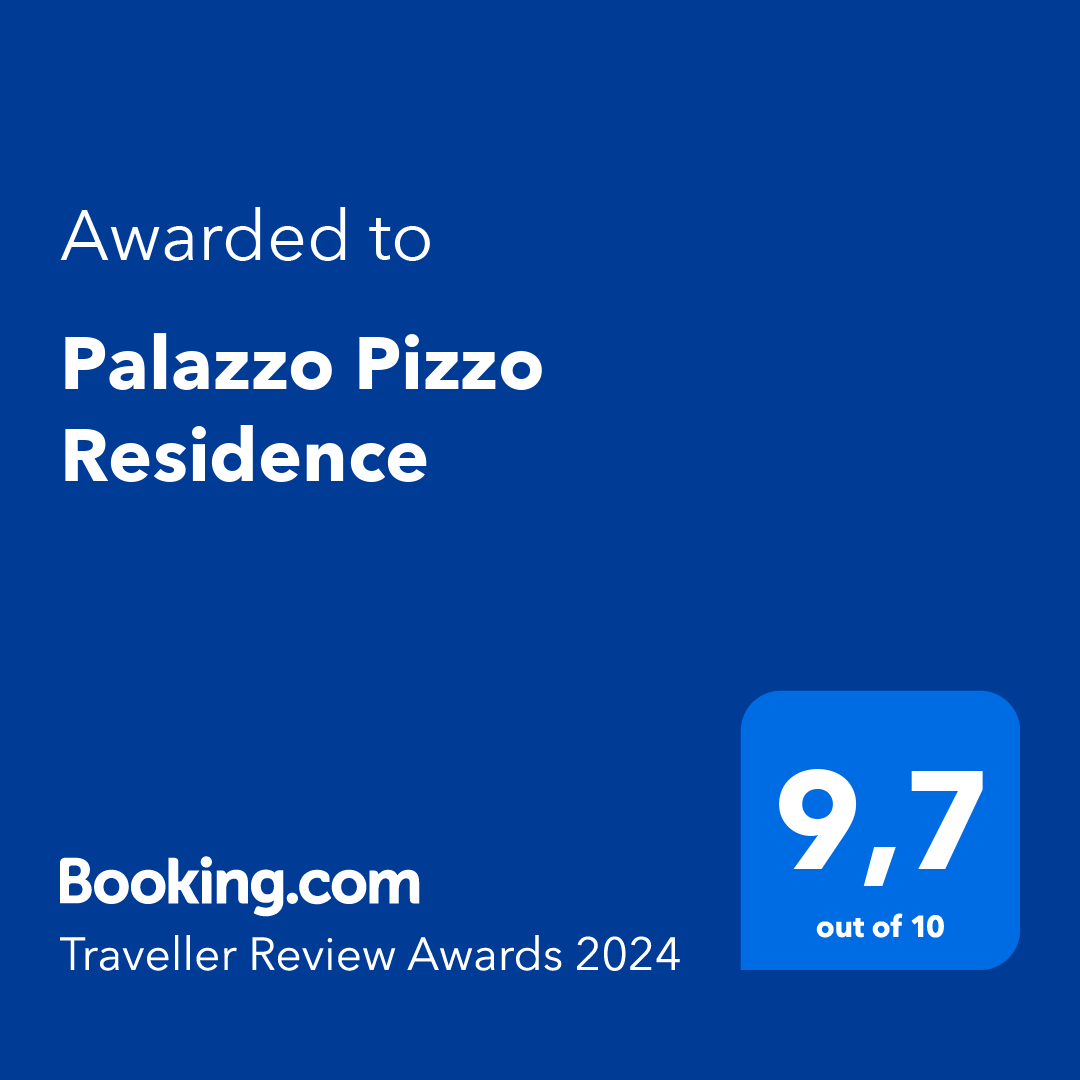Palazzo To Do: Layout and first Details
/Seminterrato – Garden Floor:
Inside: 1 Bedroom, 1 Living Area, 1 tiny bathroom, 1 open kitchen and bar style eating area
Outside: 1 Garden (big enough for 2 sun beds and outside eating)
To check: Is tiny bathroom with shower possible in basement?
Style: ‘shabby-chic’ --> mainly leave old stone walls, ceilings and floors – combine with modern furniture
Colours: Orange, Yellow, White, Black, Mocca
Special: The Garden Floor has a separate entrance and can be used as independent apartment for guests.
Piano Terra – Ground Floor:
Inside: 1 Entrance Hall, 1 Living area, 1 Dining room, 1 open kitchen, 1 bathroom with washing machine and dryer, 1 working garage space
Outside: 1 Balcony (big enough for outside eating)
To check: can we take out separating walls between living – dining – kitchen for bigger space feeling?
Style: ‘smart casual’, ‘simple elegant’
Colours: Coral Red, White, Black, Mocca
Primo Piano – First Floor:
Inside:
Sea Side: 1 Master Bedroom, 1 Living area, 1 Master Bathroom
Piazza Side: 1 Children Room with small bathroom, 1 working or guest room, 1 separate WC
To check: can we have a shower in the small (overhanging) bathroom?
Outside: 3 small balconies to decorate with flower pots
Style: different room, different style
Colours: different room, different relaxing colour matching the blue sea and the green hills
Secondo Piano – Terrazzo – Terrace:
Inside: 1 small pantry including cooking facility and bar, 1 living area, 1 WC or small bath, 1 service area (water tank etc.)
Outside: Hugh Terrace (big enough for several sun beds, daybed, outside eating, small pool, flower pots)
To check: would floor be strong enough to carry pool?
Style: casual, simple, beach
Colours: fresh mint / cool blue, white
----
PS: the name of the blog was first "Palazzo to do" before I renamed it into "Palazzo Pizzo"












