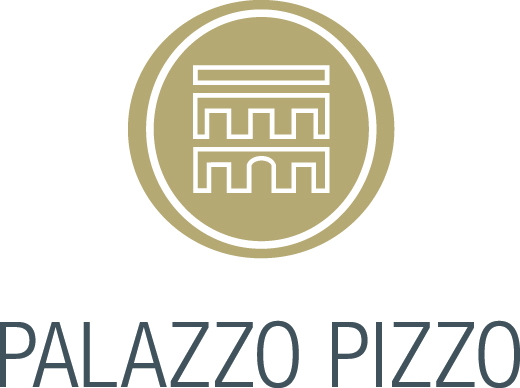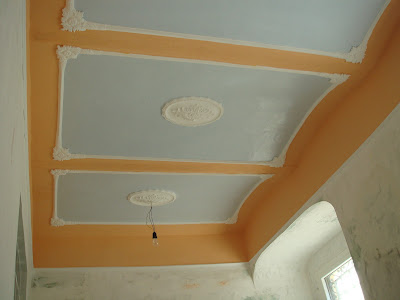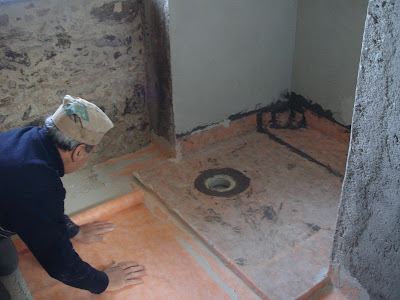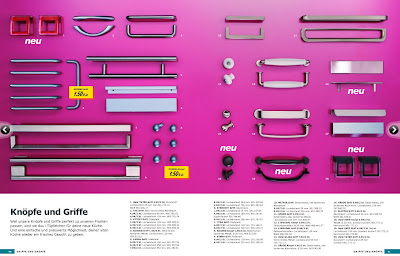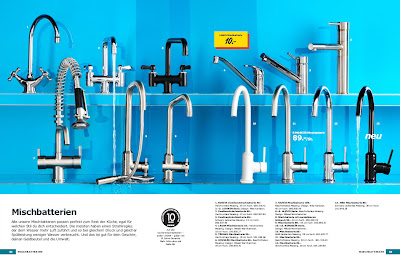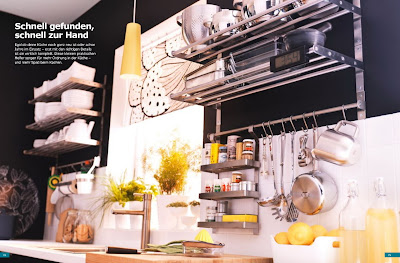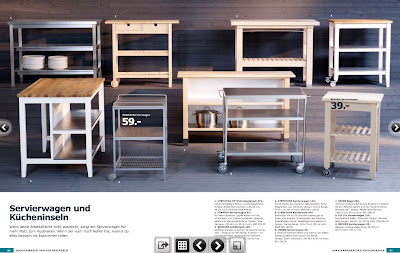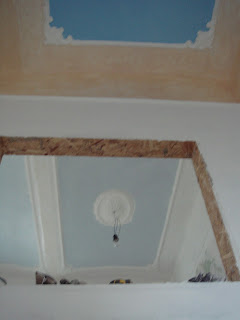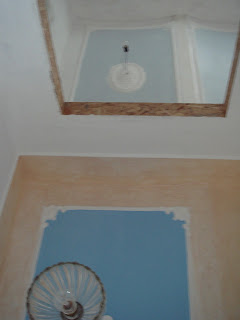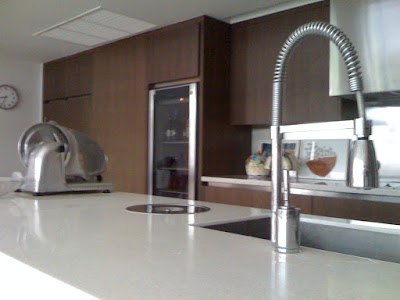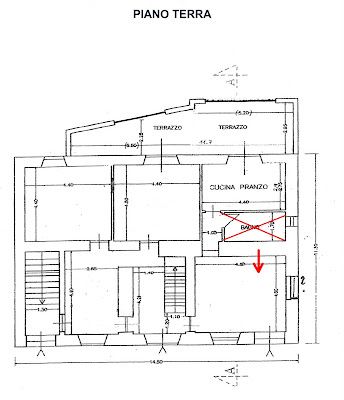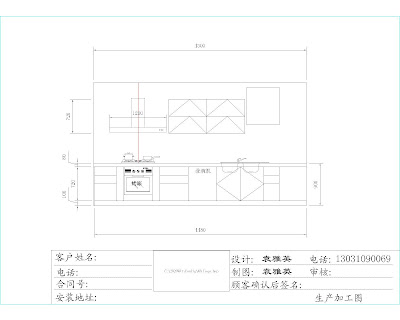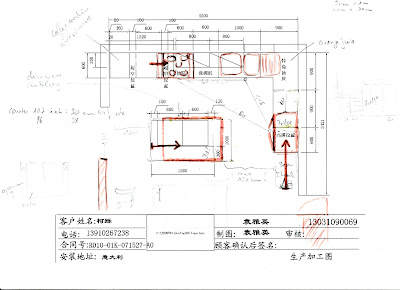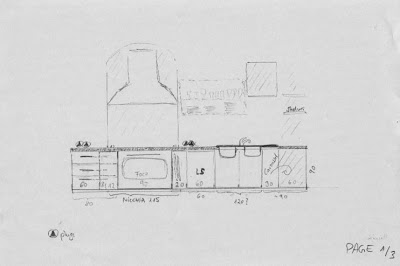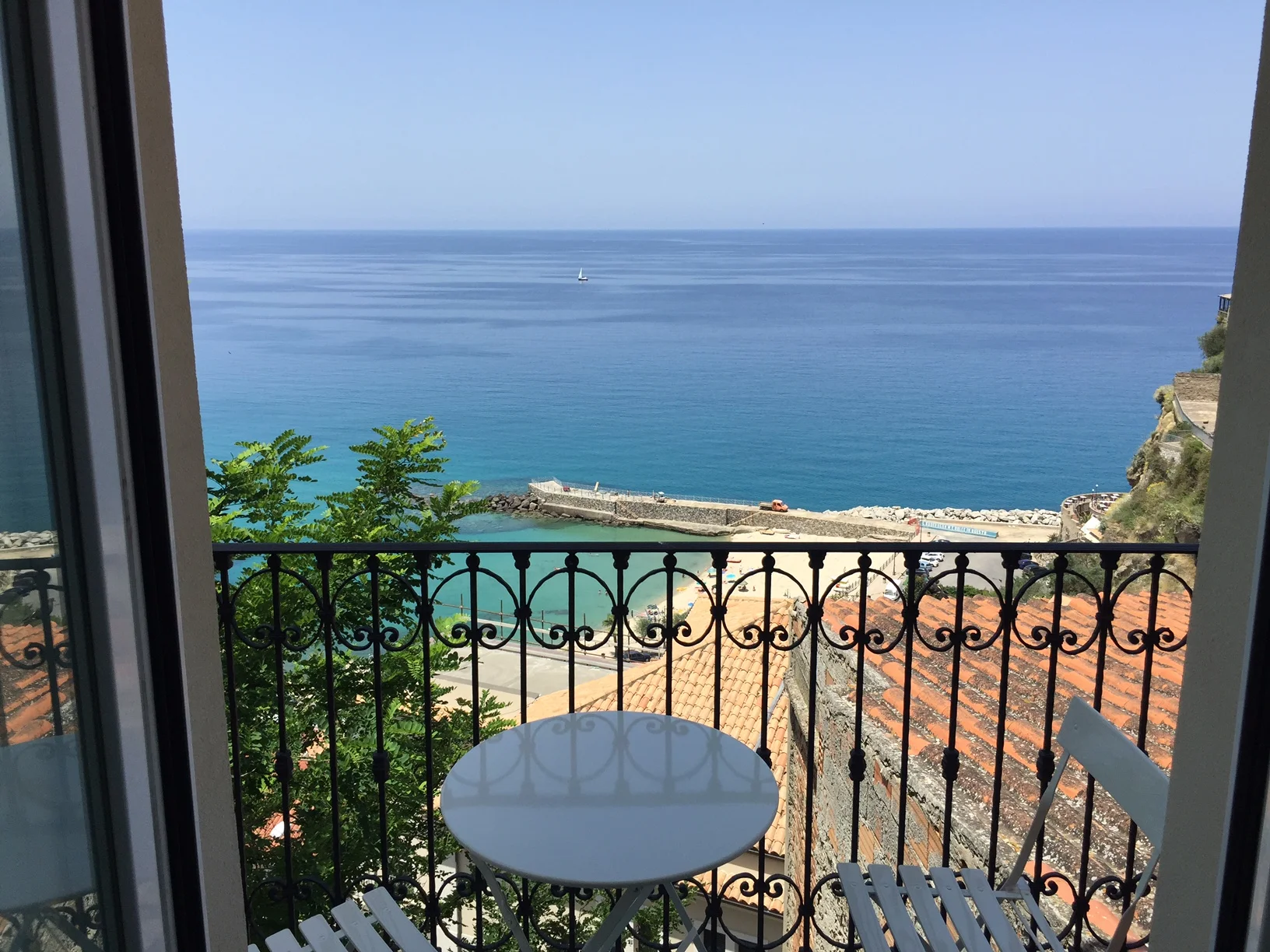Why Designer Kitchens Do Not Have To Cost Much - OR: When Architects And Designers Use IKEA Kitchens
/After seeing all my finds below, you might forget about your fear of the DIY hassle of assembling an entire IKEA kitchen. I, myself feel tempted:
Ceilings: Some lighter blue paint
/4 favorites in my kitchen
/- our electrical cutting machine - it is a farewell gift from our dear friends and neighbours back in Germany (via eBay) - we use it quite often to cut ham and salami from Italy.
- the large and very cool wine cooler ! I love the tenant for being so thoughtfully... we do not only store lots of wine but also chocolate at a temperature of 19 degree. A must in tropical climate! (by Miele)
- a garbage bin (by Franke) accessible from top of the workbench. It is a 12 l bin and comes in handy every day.
- the professional flexible faucet dispenser (looks like Flex by Franke)
Focus on Kitchen
/The kitchen, not only in Italy, is the center point of the house. Nowadays, there are mainly open kitchens planned in new houses or remodelled in old houses. Kitchens are connected to dining and living area by just a kitchen island. Friends and family gather together around the kitchen before, during and after cooking and eating. Kitchen islands play a key roll. They are not only the new "border", they provide additional working space, they offer useful storage and often feature appliances. With stools they can be used as breakfast area, laptop work area - to check recipes ;-) or simply invite for an aperitif to accompany the cooking.
You all know that, and I am not a kitchen seller. This is just to remember, how important it is to choose the right kitchen design! It should matches the style of the house, especially the dining and living area.
That means for us a balancing act:
Our house is some 200 or 300 years old. We do not have a dining area yet. It will be a sleek long wooden table for sure. Chairs, not decided yet. Modern and comfortable for sure. Two modern sofas, we have shipped in from China, they are "close" to the modern B&B Italia style. We love inox steel appliances. We have a bulky 2 doors inox Siemens fridge (shipped in from China, hope it still works!). And we plan to have an inox oven and stove from Arniston or Smeg with inox hood.
Country style could work, but a bit more modern and maybe glossy surfaces would be nice too.
So I sat down, yesterday, and clicked through my kitchen resource links (on my new resource link page) and also browsed through my "kitchen briefing" file. But before it gets colourful and glossy here, I post our before and after layout and the kitchen planning drafts :
---
PS: In case you wonder why I ship things in from China to Italy - we lived in Beijing 2005-2008 and everything there is so tempting cheap!
