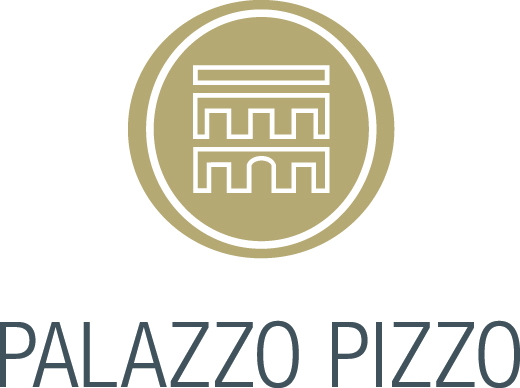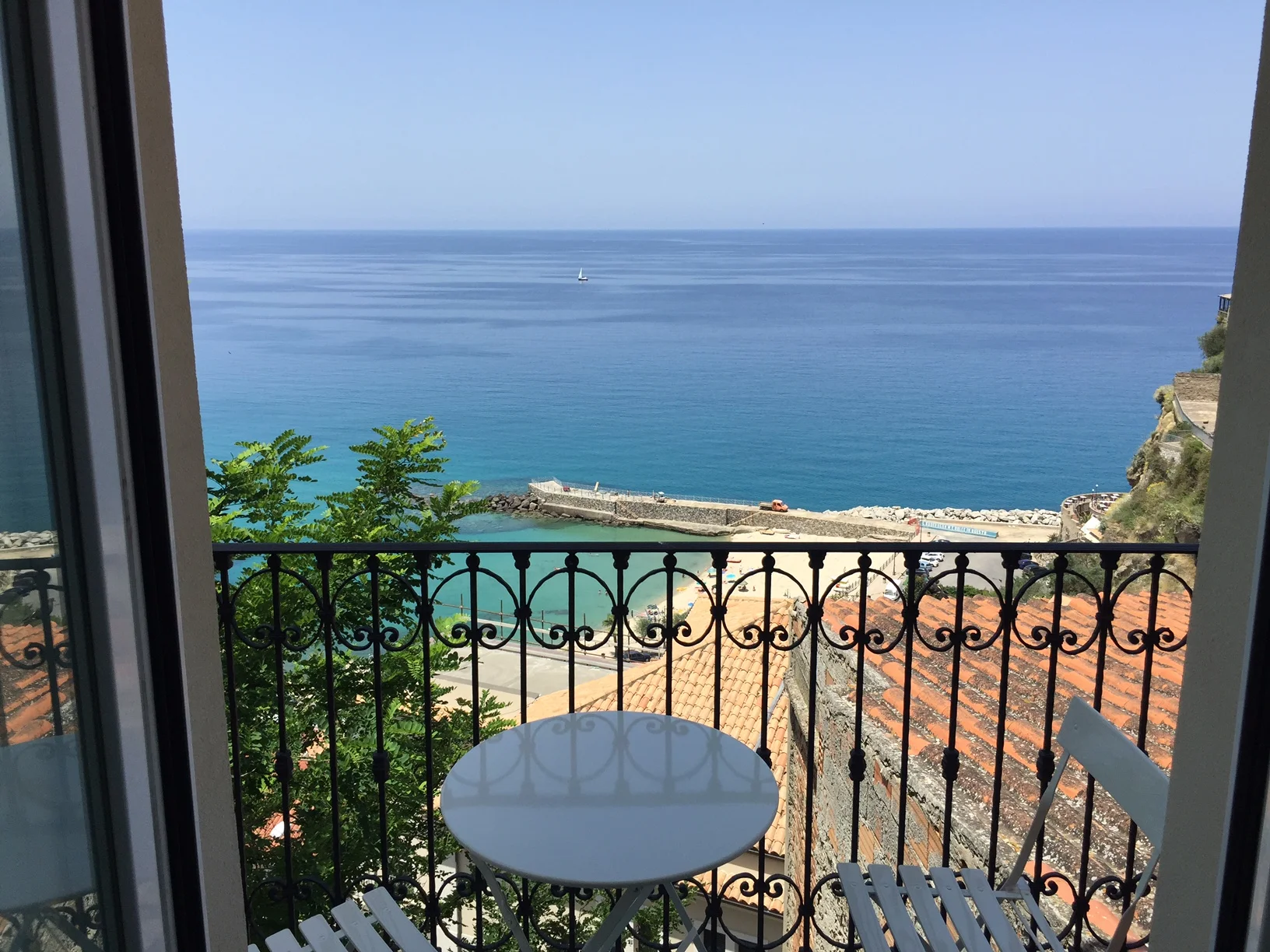This is a bathroom I saw a while ago over at
desire to inspire. It cought my attention because we also do have one narrow bathroom with a shower at the end. We still have not found the right tiles for the walls and flooring. I somehow like the above solution for that situation. It looks very clean and natural. I wonder if the bathroom has natural light, and if yes were it comes from .
That's why I was impressed by this simple solution in the first picture.
A calm and basic look would suit maybe our bath - that, so far, looks like this:
The view is from the entrance: Under the arch will be the toilet. Around the corner on the left will be the sink. And around the corner on the right, at the end, the shower. A dark narrow tunnel (much shorter though that the other bath above). No natural light.
Above, more pictures from different angles - this is part of another PowerPoint presentation by CC.
And for the better understanding, below, the floor plan:
 (click on pic to enlarge)
(click on pic to enlarge)
And to see our progress, below, one ugly before photo :
We enlarged this space by breaking through the wall on the left and taking away some 80 cm from the guest/office room to add a shower to the bathroom. The arch remains and will host the new toilet.
Our first idea for the end of our narrow tunnel (on the left) was an eye catcher by Bisazza. We thought that the a red coral motif (
below) would look great for the shower. But the tunnel / shower is only 80 cm wide and while the motif comes in 129 cm wide. If you take away 40% of the motif, it has not the same effect. And of course it is a waist of money, as it would not be ideal to use on the other wall as well. When you shower in a narrow place and you have this mosaic in front of you, I think, you might feel dizzy and your eyes get crazy...
Therefore, still in my filing are the following pictures:
I always had this photo (from a magazine) in mind.
I like the red, warm, cozy atmosphere. And the fake coral deco.
But after we deem the coral mosaic not suitable, we only found these:
by Bisazza, but somehow boring if on floor and walls
Slightly better: mosaic by SICIS for the shower and sink area, square tiles (by de Maio) for the flooring
to understand better what is on the floor and what on the wall
Alternatively: one of these mosaic tiles could be for the floor
.... or these colourful stripes for the floor ( by la moderna manifattura) and water resistend paint for the walls ? Maybe even golden tiles, like in the 3rd page of this powerpoint presentation (made by CC).
... mmh, I can't resist Vietri tiles, especially when they are put together in that mosaic style... I picture a Vietri carpet that at the end of the shower goes up the wall till the ceiling. The other walls would be white, tiles and/or paint.
Interesting kind of Greek style antique looking flooring (by la moderna manifattura).
Or after all this beautiful blue Bisazza mosaic (Paola) ?
Since we have seen all this and still have no solution, none of the above will be realised. The room does not bare too much or too big pattern. Unless we want a cave feeling we should go for natural, light & bright colour and reflecting material.
---
you can click on all pictures to enlarge (except the first one)









































