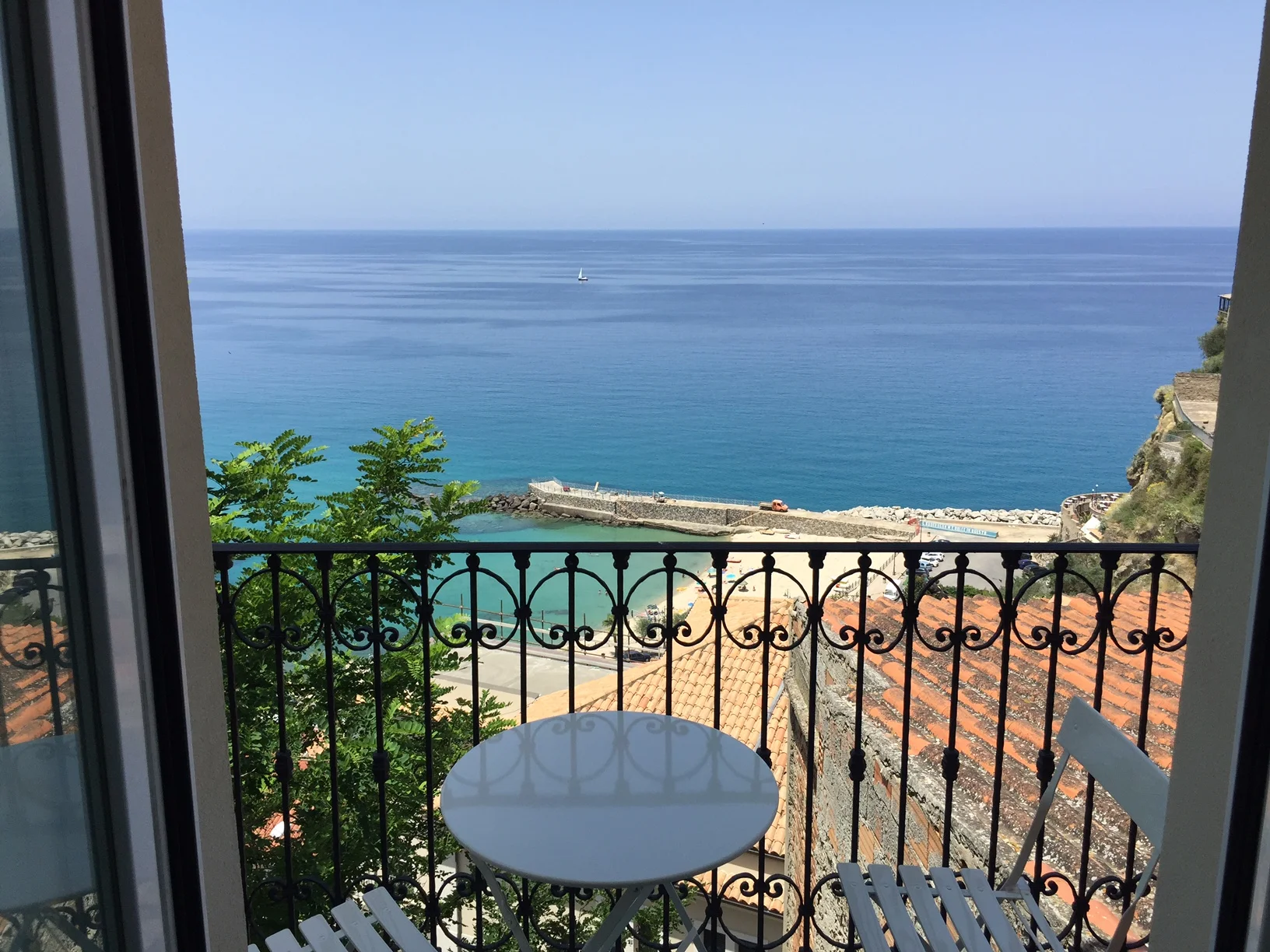Kitchen accessories by IKEA
/Small kitchens
/online renovation
/Amazing what the internet makes possible.
Not only communication via email and skype makes a renovation across countries easier. Very essential, you can find all manufacturers online and download their catalogues to choose material and products and check right away technical data. Of course you need to have someone on site who understands what you want. In my case it is CC, my husband.
I left Pizzo about two weeks ago to come back to Germany where our son goes to school.
CC, however, kept staying in Pizzo along with his parents to push forward our project.
He goes every morning with Angelo to the house and meet workers and crafters. Angelo and CC themselves even lay hands on. And they would drive throughout the region to find the right kitchen, to get sample marble stones, to check out tiles and mosaics, to buy paint and other construcion material.
During lunch break CC would send me photos of the progress, photos of tiles he has seen and links to catalogues that I would have to browse online. In the evening we would skype. And late at night I would send my replies that CC would consider in the morning. We have sometimes up to ten mails going back and forward on different issues: bathroom sanitary installations, flooring, door types etc.
CC is the analytic manager who likes fast decisions. And I am the chaotic creative who wants to check out all options to make sure we do it really right. I am driving him crazy by sending him more and more options. And he keeps me up until long after midnight to answer all his requests.
But more and more decisions are made, and they come faster.
One thing helps: that we agree on each other taste and ideas quite often.
To get you into the picture - here are some of the files I have mailed him last night:










































